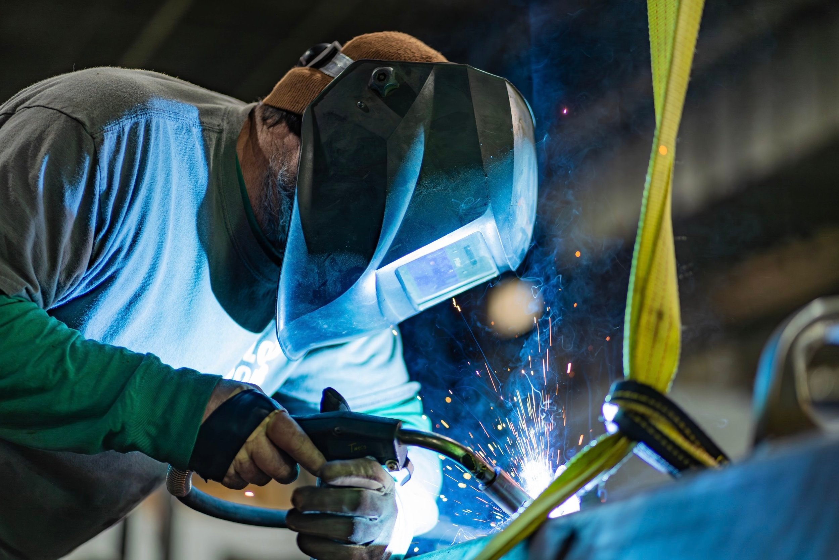
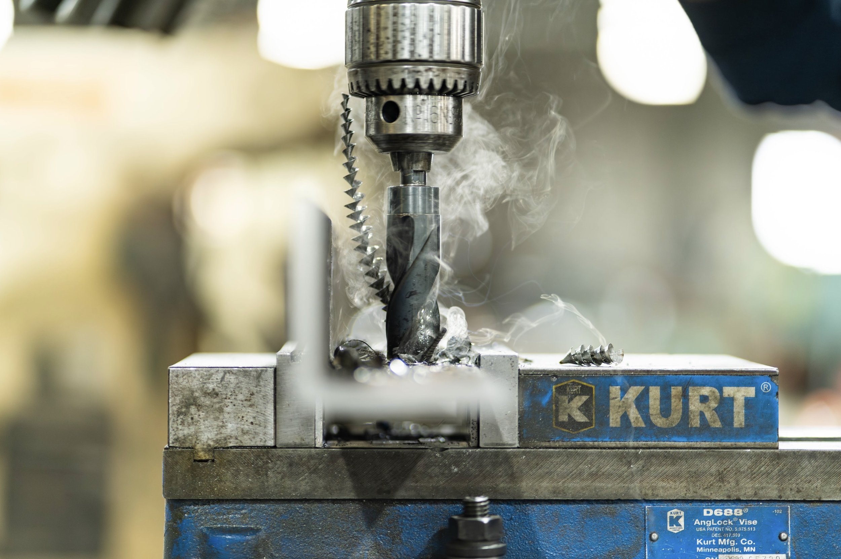
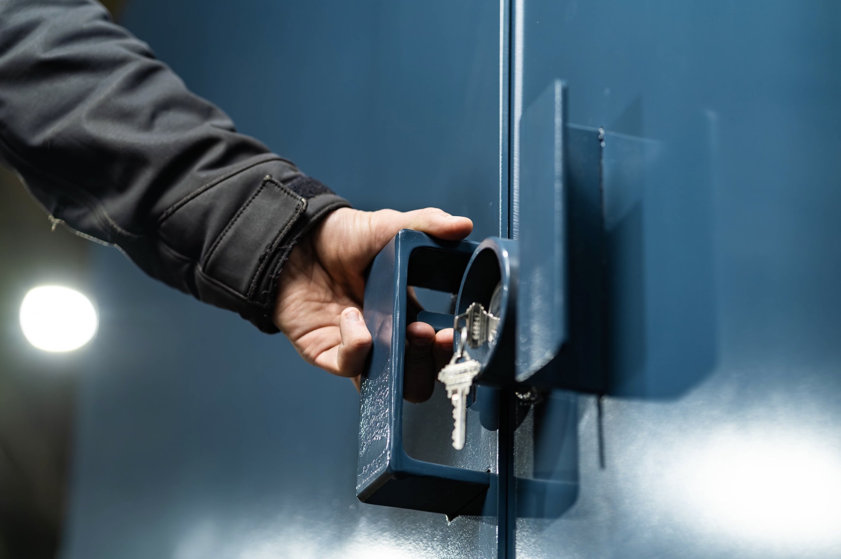
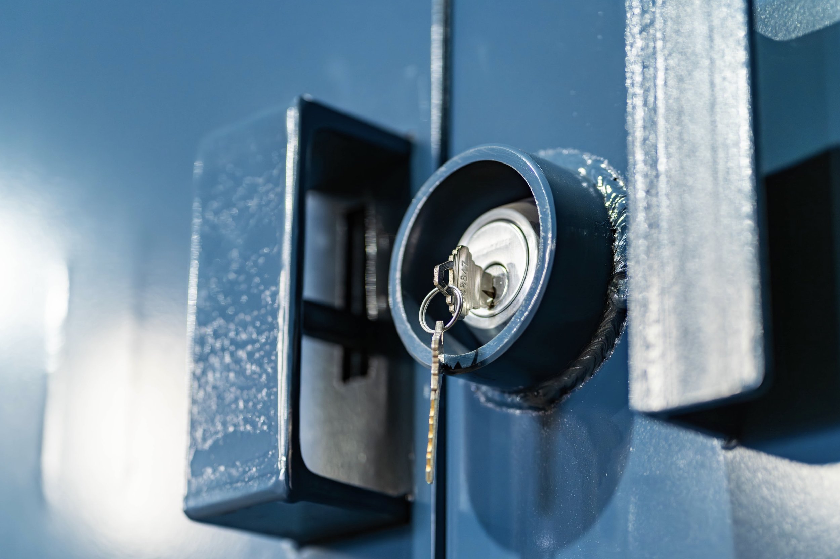

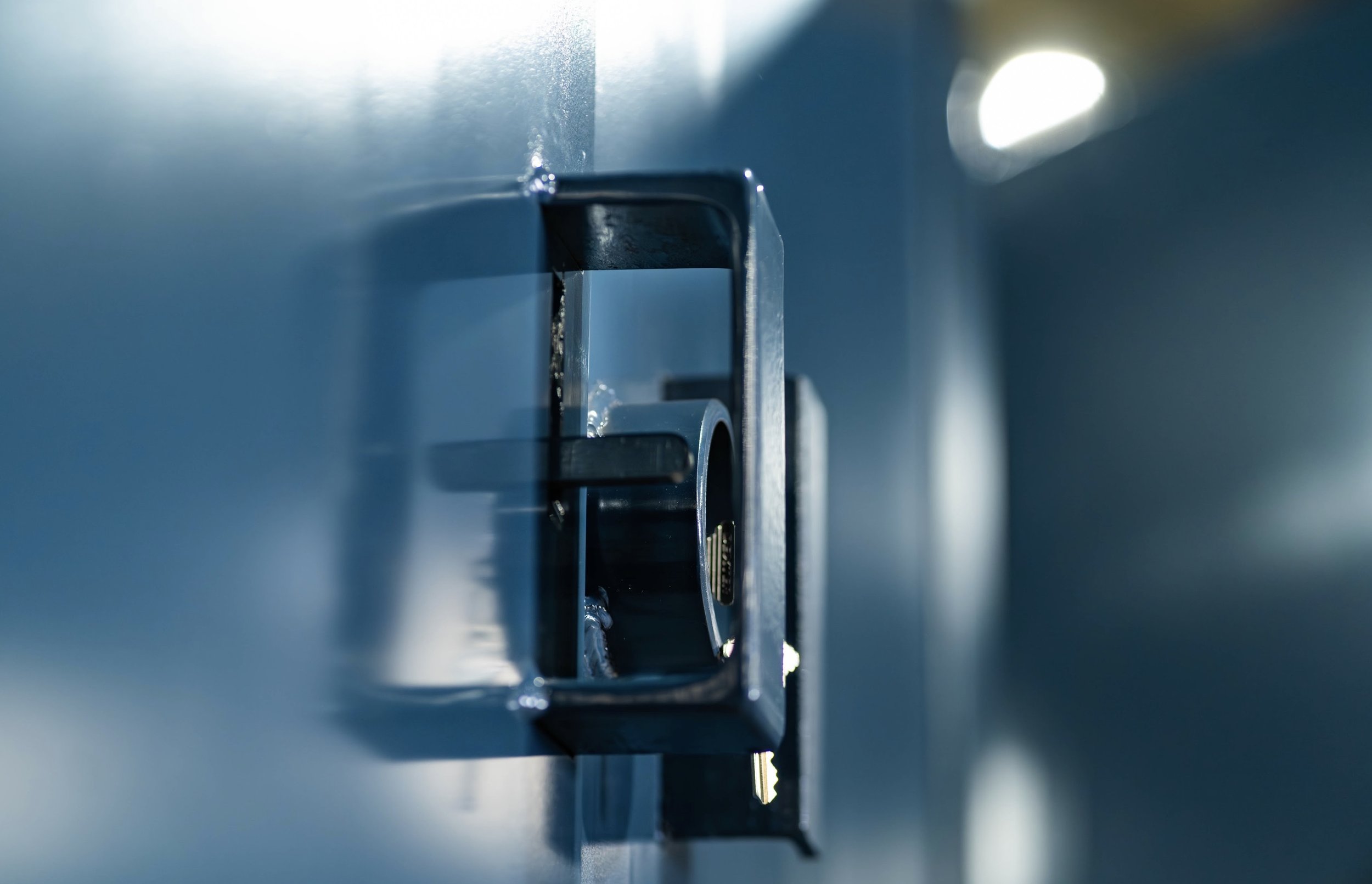
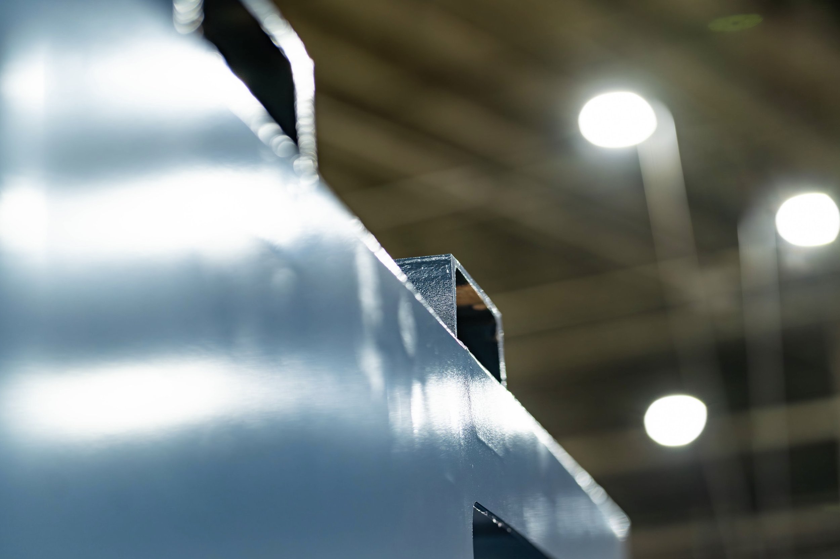
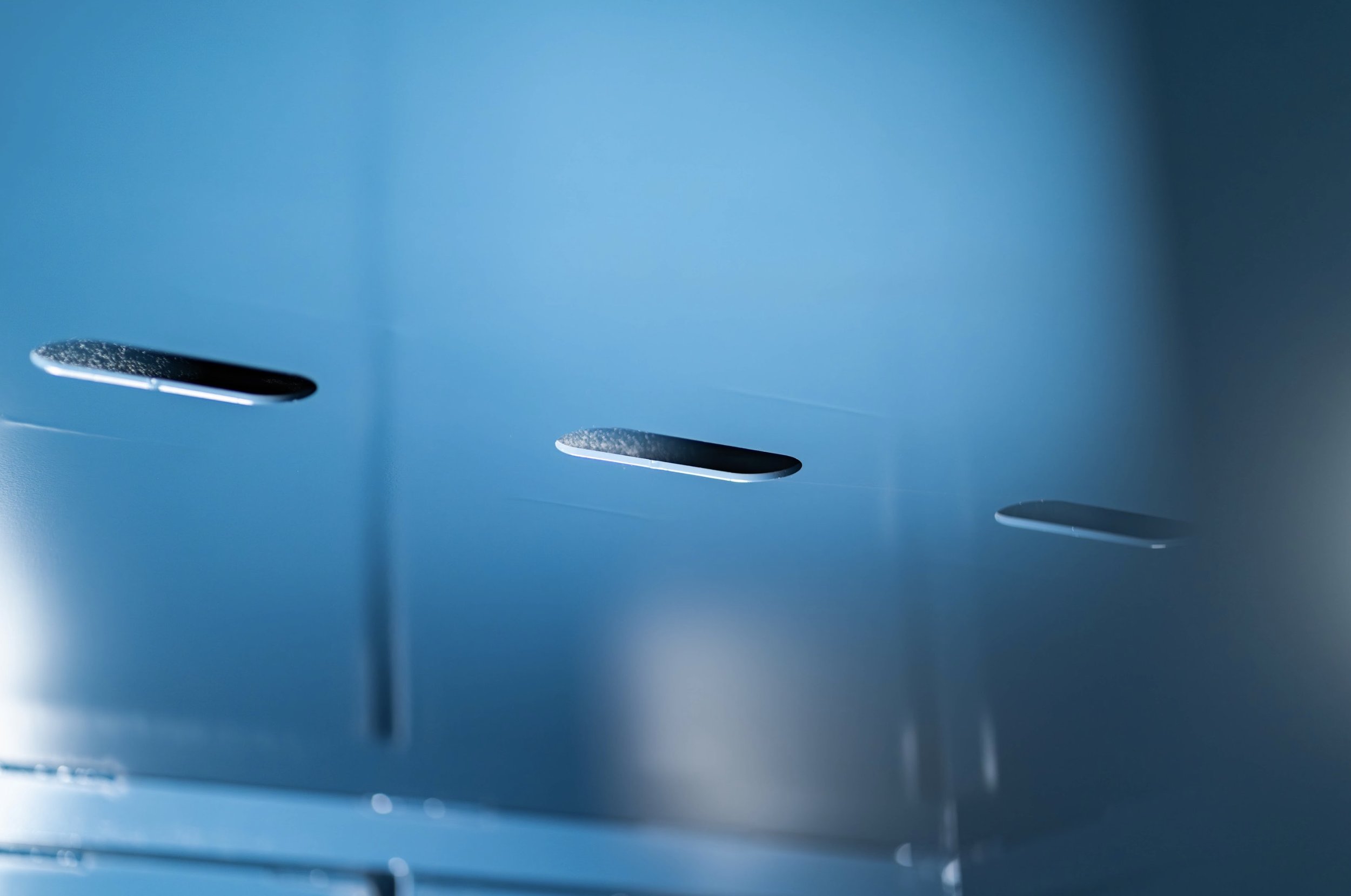
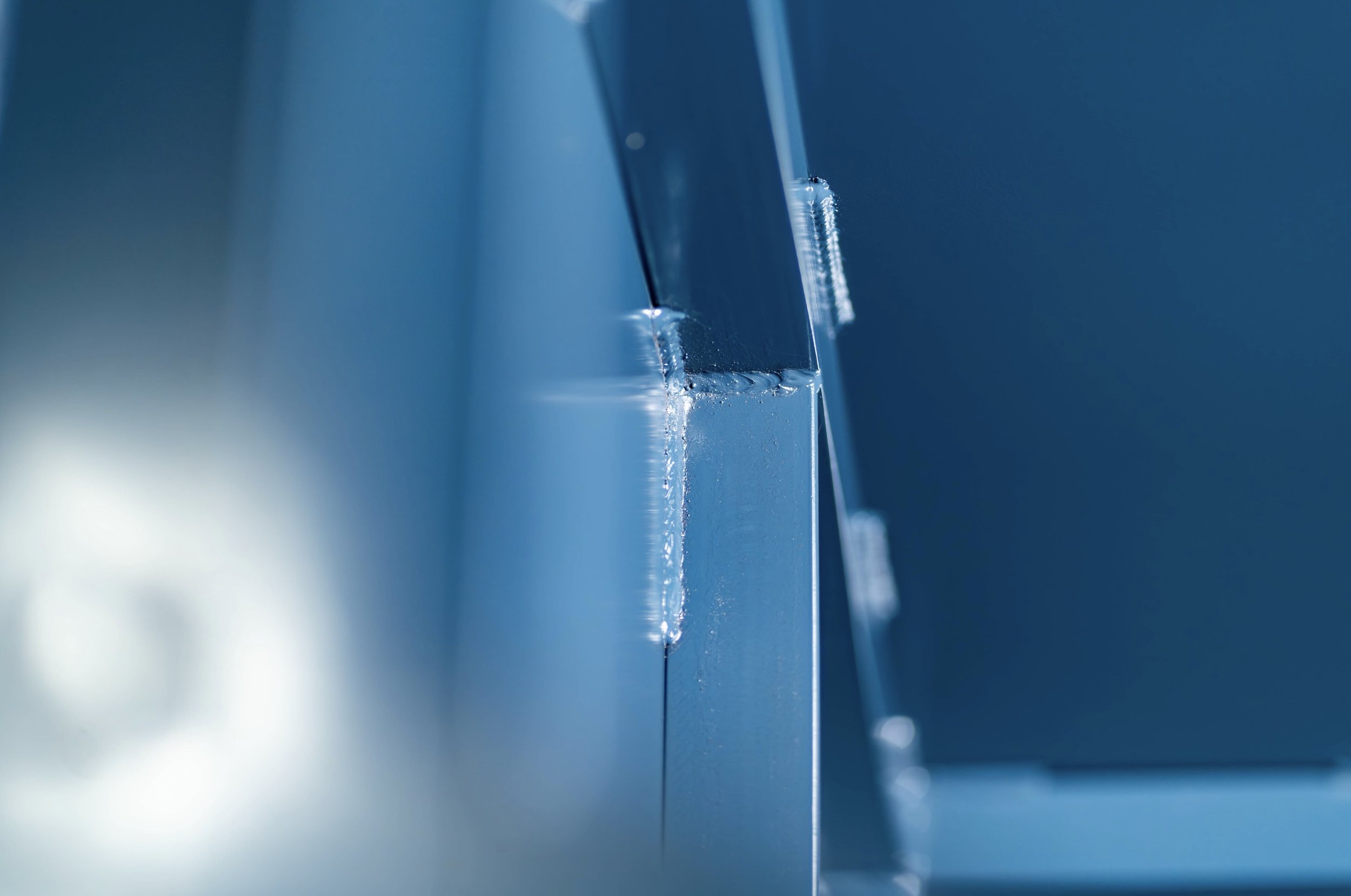
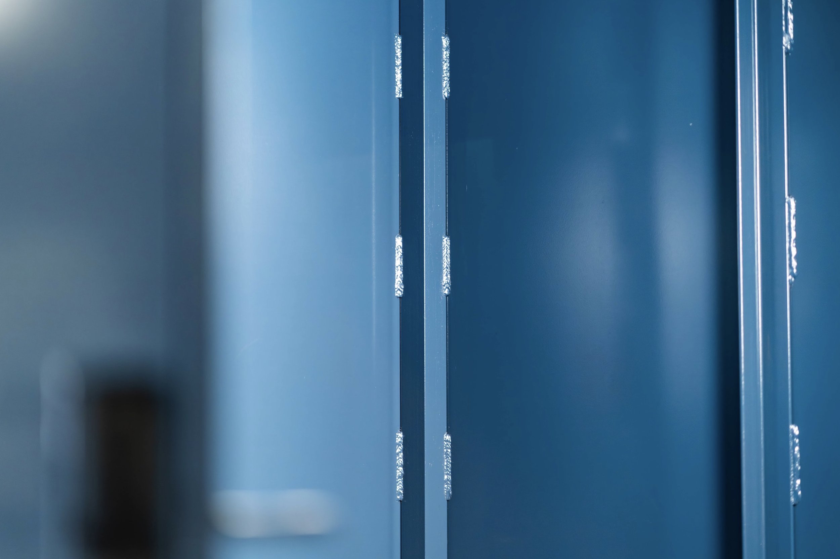

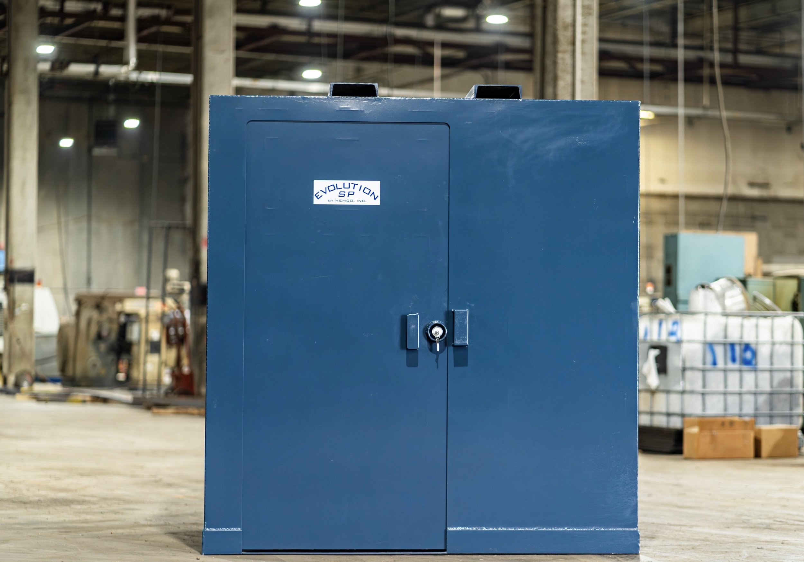
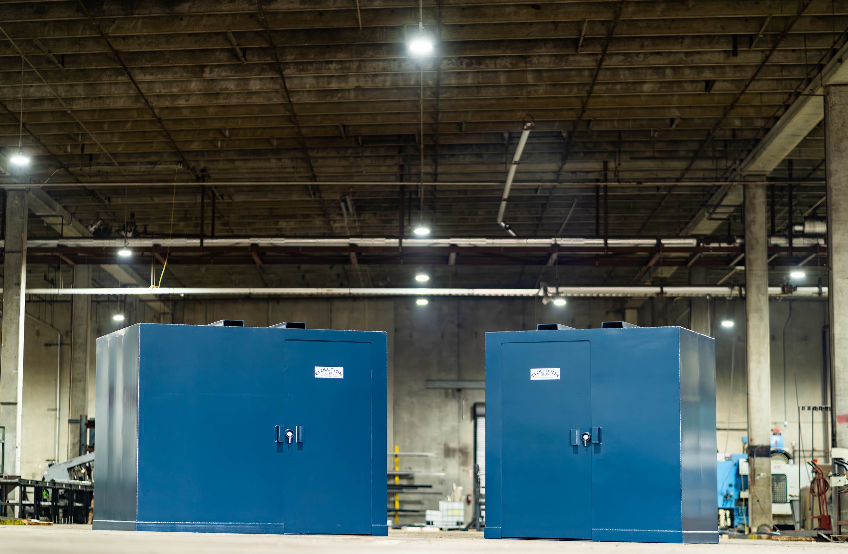
Our Shelters
-

6x8 ( Holds up to 16 people)
Standard available door options: Left Side Entry, Right Side Entry, End Panel Entry.
Standard protection material thickness (Model SP): 3/16” ASTM A36 steel (design tested and certified).
Extra protection material thickness (Model XP): 1/4” and thicker ASTM A36 steel.
Custom designed “slam latch” is standard on all shelters. Just walk in and shut the door and you are secure. No need to engage any sliding bolts or turn any handles. (Note: Latch, door, and hinges remained fully functional after projectile testing.)
Inward swinging door so you don’t get trapped in from exterior debris.
Shelter is handicap accessible.
Shelter is fully welded with ER70S-2 wire and reinforced with 2x2x1/4” ASTM
A36 steel angle frame at every welded joint as well as vertical wall supports every 24” O.C.
Shelter anchor angle is double welded to wall panels and vertical wall supports creating a welded three-member connection that is inherently strong. This angle is anchored using either 5/8” diameter wedge or epoxy anchors to new or existing concrete slabs.
-

4x8 (Holds Up to 10 people)
Standard available door options: Left Side Entry, Right Side Entry, End Panel Entry.
Standard protection material thickness (Model SP): 3/16” ASTM A36 steel (design tested and certified).
Extra protection material thickness (Model XP): 1/4” and thicker ASTM A36 steel.
Custom designed “slam latch” is standard on all shelters. Just walk in and shut the door and you are secure. No need to engage any sliding bolts or turn any handles. (Note: Latch, door, and hinges remained fully functional after projectile testing.)
Inward swinging door so you don’t get trapped in from exterior debris.
Shelter is handicap accessible.
Shelter is fully welded with ER70S-2 wire and reinforced with 2x2x1/4” ASTM
A36 steel angle frame at every welded joint as well as vertical wall supports every 24” O.C.
Shelter anchor angle is double welded to wall panels and vertical wall supports creating a welded three-member connection that is inherently strong. This angle is anchored using either 5/8” diameter wedge or epoxy anchors to new or existing concrete slabs.

